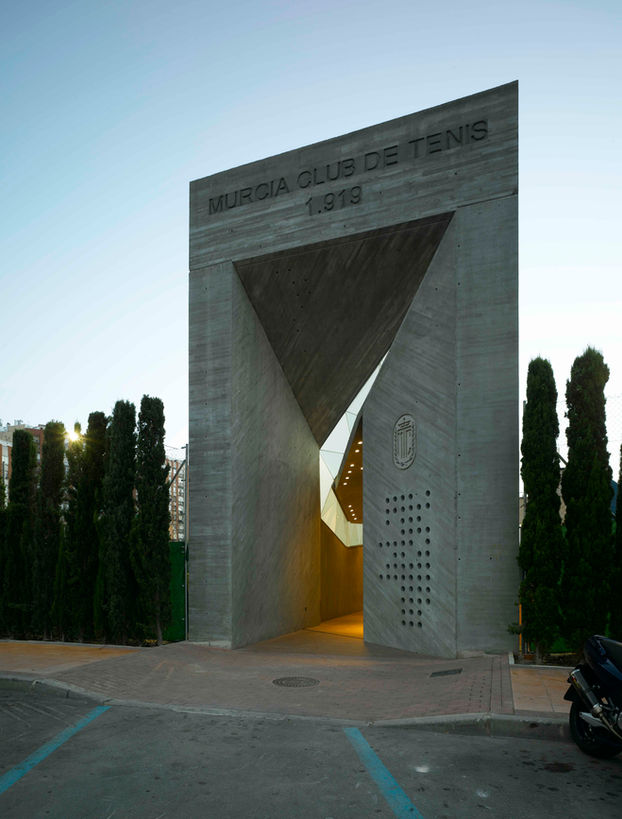
TENNIS CLUB ACCESS PAVILION
Murcia, 2014
+++
The club was initially an amalgamation of tennis courts lined up one after another and the installation was lacking an access or identifiable entrance on an urban scale. The project, therefore, consisted of the construction of a building to create a front entrance with access from the street, which should also house the client information offices. The frontage was created by cutting and folding a concrete surface. From the street it looks almost like a baroque operation to create a front entrance. The concrete planes fold and mark the access to an inner tube, where members and visitors are attended, sheltered from the weather.
From the inside, where the tennis courts are, the frontage works as a background to the courts and separate the two different areas. The building accompanies the visitor and works as an element of transition: from the public area of the street to the private area of the club.
The materiality of the concrete, the formwork designs that create the different planes, the perforations made in the tunnel to allow the entrance of natural daylight, the access door itself and even the entrance control post and the furniture: all together create a language that becomes integrated by the surn of the materials and the scale. The aim was to create a short but intensive experience on entering the building and repeated again when exiting; from the small scale interior to the large urban scale exterior.
+++
Design Credits:
Architecture and interior design by CLAVEL ARQUITECTOS
Partners in Charge: Manuel Clavel Rojo / Luis Clavel Sainz
Team: Rafael de Giles González, David Hernández Conesa
Photography: David Frutos (BISimages)
+++










